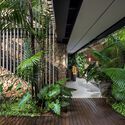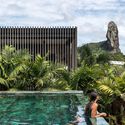
- Area: 1400 m²
- Year: 2021
-
Photographs:Eduardo Macarios

Text description provided by the architects. The Maria Flor Inn is a boutique hotel with 12 rooms, located on the island of Fernando de Noronha, a Natural World Heritage (UNESCO, 2001). The project is the result of the collaboration between Priscilla Muller Studio and Solo Arquitetos, and it was conceived as a sponge of its context, seeking to absorb and integrate architecture and nature in a subtle, respectful and responsible way. The main proposal was to keep the guests aware of their stay on one of the most beautiful islands on the planet at every moment.



















































